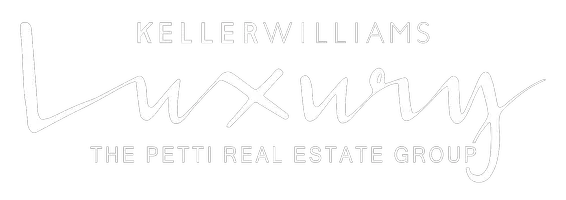Bought with Jeffrey Bongarzone • RE/MAX Centre Realtors
For more information regarding the value of a property, please contact us for a free consultation.
1005 CHAPMAN CIR Hatfield, PA 19440
Want to know what your home might be worth? Contact us for a FREE valuation!

Our team is ready to help you sell your home for the highest possible price ASAP
Key Details
Sold Price $485,000
Property Type Townhouse
Sub Type Twin/Semi-Detached
Listing Status Sold
Purchase Type For Sale
Square Footage 2,076 sqft
Price per Sqft $233
Subdivision Fortuna Crossing
MLS Listing ID PAMC2136770
Style Colonial
Bedrooms 3
Full Baths 2
Half Baths 1
HOA Fees $205/mo
Year Built 2017
Available Date 2025-04-23
Annual Tax Amount $7,230
Tax Year 2024
Lot Size 3,667 Sqft
Property Sub-Type Twin/Semi-Detached
Property Description
Walnut Grande model of Fortuna Crossing. Welcome home to this exceptional 8-year-young townhouse, designed for ultimate comfort and convenience. Boasting 3 bedrooms and 2.5 baths, this home features a fantastic loft with a large walk-in closet, offering endless possibilities. Main bedroom with bath has 2 walk in closets if fit for royalty. The inviting living area includes a charming fireplace, while the private patio provides an ideal spot for relaxation or entertaining. With an attached garage for easy parking and storage, and a low-maintenance lifestyle, this modern residence is truly move-in ready. Tastefully appointed with elegant cabinetry and flooring. An abundance of closet space. As you enter the welcoming foyer, the bonus room with French doors is to your right versatile for many options. to the left is the great room with dining area and gas fireplace. Views abound from all the windows. The kitchen is a gourmet's delight with generous cabinetry and granite counter space. Easy egress to the back patio. The first floor is completed with half bath and entry to the one car attached garage. Second floor composed of main bedroom is king size in every way with 2walk in closets and full ceramic tile bath with double vanity and supersized shower + linen closet.. two additional spacious bedrooms with great closets. 2nd floor laundry, could not be more convenient. along with an additional clothes closet and linen closet. And then the Loft with it's own walk in closet... let your imagination run wild.... suited for any lifestyle.
Location
State PA
County Montgomery
Area Hatfield Twp (10635)
Zoning 1101 RES: 1 FAM
Rooms
Other Rooms Living Room, Dining Room, Primary Bedroom, Bedroom 2, Bedroom 3, Kitchen, Laundry, Loft, Bathroom 1, Bonus Room
Interior
Hot Water Natural Gas
Cooling Central A/C
Fireplaces Number 1
Exterior
Parking Features Garage - Front Entry, Garage Door Opener
Garage Spaces 2.0
Utilities Available Cable TV Available, Electric Available, Natural Gas Available
Water Access N
Roof Type Shingle
Building
Story 3
Foundation Concrete Perimeter
Sewer Public Sewer
Water Public
New Construction N
Schools
Elementary Schools A.M. Kulp
Middle Schools Penndale
High Schools North Penn Senior
School District North Penn
Others
Acceptable Financing Cash, Conventional, FHA, VA
Listing Terms Cash, Conventional, FHA, VA
Special Listing Condition Standard
Pets Allowed Case by Case Basis, Number Limit
Read Less

GET MORE INFORMATION




