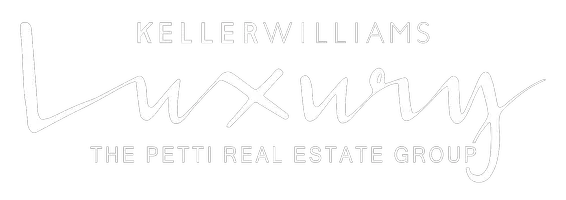Bought with Judy Stover • Iron Valley Real Estate of Central PA
For more information regarding the value of a property, please contact us for a free consultation.
70 FAIRFAX LN Annville, PA 17003
Want to know what your home might be worth? Contact us for a FREE valuation!

Our team is ready to help you sell your home for the highest possible price ASAP
Key Details
Sold Price $430,000
Property Type Townhouse
Sub Type Twin/Semi-Detached
Listing Status Sold
Purchase Type For Sale
Square Footage 2,205 sqft
Price per Sqft $195
Subdivision Olde Stone Way
MLS Listing ID PALN2021154
Style Ranch/Rambler
Bedrooms 3
Full Baths 2
HOA Fees $8/ann
Year Built 2001
Available Date 2025-07-26
Annual Tax Amount $5,694
Tax Year 2025
Lot Size 10,890 Sqft
Property Sub-Type Twin/Semi-Detached
Property Description
Comfort and convenience with a splash of class can all be yours here in this most desirable Olde Stone Way neighborhood! This beautifully maintained semi-detached ranch home features an open floorplan, gleaming hardwood floors, and 9-foot ceilings that enhance the bright, spacious feel. The updated kitchen boasts loads of cabinet space, granite countertops, a tile backsplash, a convenient pass-thru to the dining room, stainless steel appliances, and a nice, sunny space for a table. The dining room flows seamlessly into the great room, centered around a cozy gas fireplace, creating a welcoming and versatile space—perfect for everyday living as well as entertaining. French doors in the great room lead out to a delightful sunroom, equipped with a mini-split for year-round comfort. From there step out to a lovely stone patio overlooking a nicely landscaped, private back yard. The spacious primary suite features two walk-in closets and a private bath with a double vanity, walk-in shower and two linen closets. Recent updates include a new roof, HVAC system, water heater, and sunroom mini-split. The partially finished full basement has tremendous potential for additional living space, hobby area, and/or storage. An oversized two-car garage with pull down stairs to attic space above completes the picture. Move-in ready and meticulously maintained— ready for you to make it yours. Add this sweet home to your must-see list!
Location
State PA
County Lebanon
Area North Londonderry Twp (13228)
Zoning RESIDENTIAL
Rooms
Other Rooms Dining Room, Primary Bedroom, Bedroom 2, Bedroom 3, Kitchen, Foyer, Sun/Florida Room, Great Room, Laundry, Bathroom 2, Primary Bathroom
Interior
Hot Water Electric
Heating Forced Air
Cooling Central A/C
Fireplaces Number 1
Fireplaces Type Brick, Corner, Gas/Propane
Equipment Built-In Microwave, Dishwasher, Disposal, Dryer, Oven/Range - Gas, Refrigerator, Stainless Steel Appliances, Washer
Laundry Main Floor
Exterior
Exterior Feature Patio(s)
Parking Features Additional Storage Area, Garage - Front Entry, Garage Door Opener, Oversized
Garage Spaces 2.0
Water Access N
Building
Lot Description Landscaping, Level
Story 1
Foundation Concrete Perimeter
Sewer Public Sewer
Water Public
New Construction N
Schools
Middle Schools Palmyra Area
High Schools Palmyra Area
School District Palmyra Area
Others
Acceptable Financing Conventional, Cash, VA
Listing Terms Conventional, Cash, VA
Special Listing Condition Standard
Read Less

GET MORE INFORMATION




