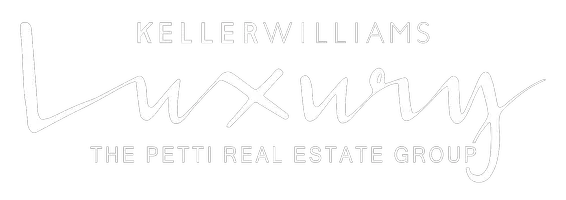107 ATLANTIC ST Milton, DE 19968

UPDATED:
Key Details
Property Type Single Family Home
Sub Type Detached
Listing Status Active
Purchase Type For Sale
Square Footage 2,500 sqft
Price per Sqft $218
Subdivision None Available
MLS Listing ID DESU2101076
Style Victorian
Bedrooms 4
Full Baths 2
HOA Y/N N
Abv Grd Liv Area 2,500
Year Built 1871
Available Date 2025-11-28
Annual Tax Amount $2,058
Tax Year 2025
Property Sub-Type Detached
Source BRIGHT
Property Description
UPGRADES: New roof 2023. Modern basement was created in 2002 during major renovation. Large private fenced deck on the north side of the house is totally enclosed for a pet and the perimeter of the lot is also fenced with a shorter picket fence. 1st Floor Master Bedroom has new carpet and full bath with double sinks, a step-out shower and chair-height toilet. *Dining room is currently being used as a bedroom for airbnb. As you head up (and down) the stairs to the 2nd floor please watch your head!! Attic is spacious, has 150 yr old hardwood floors and is considered a 3rd floor due to insulation, ceiling height and electricity.
The "green room" on the 2nd floor is great for slumber parties but could be a lovely 2nd master bedroom with the high ceilings, huge walk-in closet, mini-kitchen, original "pumpkin pine" floors & natural light. It's just beautiful. The bed shown is a king.
The 2 other bedrooms upstairs were built during the major reno in 2002 so they also have modern HVAC (along with the 1st floor master bedroom and bath).
If you get excited by charm, history and legacy, this is it! Message from the owner/agent: Similar age homes of varying conditions built in Milton from 1700-1930 were used as comps to price this property. The price per square foot (when listed) ranged from 204 to almost 400 per sq foot and we decided on a modest 218 per sq foot. In light of the double lot being fenced and located on a corner, new insulation, new roof and rare modern basement (and being listed as a national historic place) we are concerned we may have underpriced it but are looking for a clean offer.
Location
State DE
County Sussex
Area Broadkill Hundred (31003)
Zoning HISTORIC
Rooms
Basement Daylight, Partial, Poured Concrete, Walkout Stairs, Windows, Other
Main Level Bedrooms 1
Interior
Interior Features Attic, Bathroom - Walk-In Shower, Bathroom - Tub Shower, Built-Ins, Carpet, Ceiling Fan(s), Dining Area, Entry Level Bedroom, Kitchen - Galley, Pantry, Stove - Pellet, Walk-in Closet(s), Water Treat System, Wood Floors, Kitchenette, Crown Moldings
Hot Water Electric
Heating Forced Air
Cooling Central A/C
Flooring Hardwood, Laminate Plank
Inclusions Most furnishings negotiable (living room furniture not included)
Equipment Dishwasher, Dryer - Electric, Microwave, Oven/Range - Electric, Refrigerator, Washer, Water Heater
Window Features Insulated,Double Pane,Replacement,Screens,Sliding
Appliance Dishwasher, Dryer - Electric, Microwave, Oven/Range - Electric, Refrigerator, Washer, Water Heater
Heat Source Electric
Laundry Basement
Exterior
Exterior Feature Deck(s), Patio(s), Porch(es)
Garage Spaces 2.0
Water Access N
View Garden/Lawn
Roof Type Architectural Shingle
Street Surface Black Top
Accessibility 2+ Access Exits, 32\"+ wide Doors, Accessible Switches/Outlets, Doors - Lever Handle(s), Doors - Swing In
Porch Deck(s), Patio(s), Porch(es)
Road Frontage State
Total Parking Spaces 2
Garage N
Building
Lot Description Corner, Landscaping, Partly Wooded, Rear Yard, Road Frontage, SideYard(s)
Story 3
Foundation Brick/Mortar
Above Ground Finished SqFt 2500
Sewer Public Sewer
Water Public
Architectural Style Victorian
Level or Stories 3
Additional Building Above Grade
New Construction N
Schools
Elementary Schools H.O. Brittingham
Middle Schools Mariner
High Schools Cape Henlo
School District Cape Henlopen
Others
Pets Allowed Y
Senior Community No
Tax ID 235-20.07-121
Ownership Fee Simple
SqFt Source 2500
Security Features Carbon Monoxide Detector(s),Fire Detection System
Acceptable Financing Cash, Conventional, VA
Listing Terms Cash, Conventional, VA
Financing Cash,Conventional,VA
Special Listing Condition Standard
Pets Allowed No Pet Restrictions

GET MORE INFORMATION




