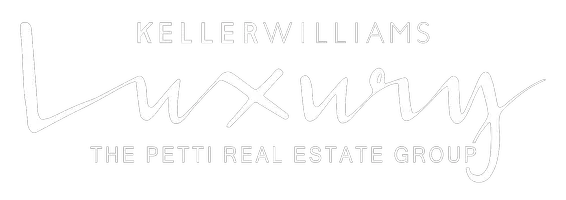10 MCCREADY ALY Lambertville, NJ 08530

Open House
Sun Jan 18, 12:00pm - 3:00pm
UPDATED:
Key Details
Property Type Townhouse
Sub Type End of Row/Townhouse
Listing Status Active
Purchase Type For Sale
Square Footage 1,476 sqft
Price per Sqft $440
Subdivision Lambertville City
MLS Listing ID NJHT2004454
Style Other
Bedrooms 2
Full Baths 2
Half Baths 1
HOA Y/N N
Abv Grd Liv Area 1,476
Year Built 2018
Available Date 2025-11-30
Annual Tax Amount $10,496
Tax Year 2024
Lot Size 784 Sqft
Acres 0.02
Lot Dimensions 23.00 x 34.00
Property Sub-Type End of Row/Townhouse
Source BRIGHT
Property Description
Set in a prime location close to New Hope's dining, shopping, entertainment, and riverfront charm, this duplex offers the perfect balance of peaceful living and convenient access to one of the area's most sought-after destinations.
Renovated, contemporary, and move-in ready - this is a standout opportunity you won't want to miss.
Location
State NJ
County Hunterdon
Area Lambertville City (21017)
Zoning CBD
Interior
Interior Features Bathroom - Walk-In Shower, Ceiling Fan(s), Combination Kitchen/Living, Family Room Off Kitchen, Floor Plan - Open, Kitchen - Eat-In, Primary Bath(s), Recessed Lighting, Upgraded Countertops, Walk-in Closet(s), Wood Floors
Hot Water Instant Hot Water
Heating Baseboard - Electric, Other
Cooling Ductless/Mini-Split
Flooring Concrete, Wood
Inclusions All appliances as seen. Light fixtures.
Equipment Built-In Microwave, Built-In Range, Dishwasher, Dryer, Dryer - Front Loading, Oven - Self Cleaning, Oven/Range - Gas, Refrigerator, Stainless Steel Appliances, Washer - Front Loading, Water Heater - Tankless
Furnishings No
Appliance Built-In Microwave, Built-In Range, Dishwasher, Dryer, Dryer - Front Loading, Oven - Self Cleaning, Oven/Range - Gas, Refrigerator, Stainless Steel Appliances, Washer - Front Loading, Water Heater - Tankless
Heat Source Electric
Laundry Upper Floor
Exterior
Fence Privacy
Utilities Available Cable TV, Electric Available, Natural Gas Available, Phone, Sewer Available, Water Available
Water Access N
View City
Roof Type Pitched,Rubber
Street Surface Alley,Paved
Accessibility None
Garage N
Building
Story 3
Foundation Active Radon Mitigation, Concrete Perimeter
Above Ground Finished SqFt 1476
Sewer Public Sewer
Water Public
Architectural Style Other
Level or Stories 3
Additional Building Above Grade, Below Grade
Structure Type Dry Wall
New Construction N
Schools
Elementary Schools Lambertville E.S.
High Schools South Hunterdon
School District South Hunterdon Regional
Others
Pets Allowed Y
Senior Community No
Tax ID 17-01076-00004 01
Ownership Fee Simple
SqFt Source 1476
Acceptable Financing Cash, Conventional, FHA, VA
Listing Terms Cash, Conventional, FHA, VA
Financing Cash,Conventional,FHA,VA
Special Listing Condition Standard
Pets Allowed No Pet Restrictions
Virtual Tour https://www.zillow.com/view-imx/8b33a7be-0138-479b-b94a-37f44ac5f343?setAttribution=mls&wl=true&initialViewType=pano&utm_source=dashboard

GET MORE INFORMATION




