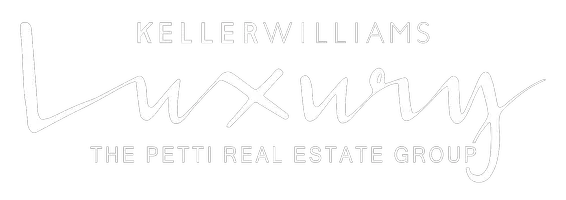14 W SOUTH 31ST Long Beach Township, NJ 08008

UPDATED:
Key Details
Property Type Single Family Home
Sub Type Detached
Listing Status Pending
Purchase Type For Sale
Square Footage 1,008 sqft
Price per Sqft $1,189
Subdivision Beach Haven Gardens
MLS Listing ID NJOC2038386
Style Cape Cod,Coastal
Bedrooms 3
Full Baths 1
Half Baths 1
HOA Y/N N
Abv Grd Liv Area 1,008
Year Built 1960
Annual Tax Amount $5,463
Tax Year 2025
Lot Size 3,376 Sqft
Acres 0.08
Lot Dimensions 45.00 x 75.00
Property Sub-Type Detached
Source BRIGHT
Property Description
Location
State NJ
County Ocean
Area Long Beach Twp (21518)
Zoning R-50
Rooms
Main Level Bedrooms 1
Interior
Interior Features Attic, Breakfast Area, Carpet, Ceiling Fan(s), Entry Level Bedroom, Family Room Off Kitchen, Floor Plan - Traditional, Kitchen - Eat-In, Stove - Wood, Upgraded Countertops, Window Treatments, Wood Floors
Hot Water Natural Gas
Heating Central
Cooling Central A/C
Flooring Ceramic Tile, Carpet, Engineered Wood
Fireplaces Number 1
Fireplaces Type Free Standing, Gas/Propane
Equipment Microwave, Dryer, Dishwasher, Washer, Refrigerator, Oven/Range - Gas
Furnishings Yes
Fireplace Y
Appliance Microwave, Dryer, Dishwasher, Washer, Refrigerator, Oven/Range - Gas
Heat Source Natural Gas
Laundry Washer In Unit, Has Laundry
Exterior
Parking Features Garage - Front Entry
Garage Spaces 1.0
Utilities Available Electric Available, Natural Gas Available, Sewer Available, Water Available
Water Access N
Roof Type Asphalt,Shingle
Street Surface Black Top
Accessibility 2+ Access Exits, 32\"+ wide Doors
Road Frontage Boro/Township
Total Parking Spaces 1
Garage Y
Building
Story 2
Foundation Crawl Space, Flood Vent, Concrete Perimeter
Above Ground Finished SqFt 1008
Sewer Public Sewer
Water Public
Architectural Style Cape Cod, Coastal
Level or Stories 2
Additional Building Above Grade, Below Grade
Structure Type Dry Wall
New Construction N
Schools
School District Southern Regional Schools
Others
Senior Community No
Tax ID 18-00006 19-00008
Ownership Fee Simple
SqFt Source 1008
Special Listing Condition Standard

GET MORE INFORMATION




