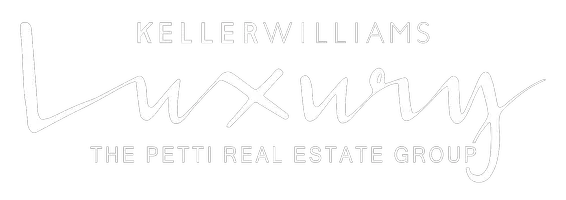15700 TRAPSHIRE CT Waterford, VA 20197

Open House
Sun Jan 11, 1:00pm - 3:00pm
UPDATED:
Key Details
Property Type Single Family Home
Sub Type Detached
Listing Status Active
Purchase Type For Sale
Square Footage 4,481 sqft
Price per Sqft $298
Subdivision Trevor Hill
MLS Listing ID VALO2111108
Style Colonial
Bedrooms 5
Full Baths 3
Half Baths 1
HOA Fees $225/mo
HOA Y/N Y
Abv Grd Liv Area 3,381
Year Built 1993
Annual Tax Amount $9,741
Tax Year 2025
Lot Size 3.060 Acres
Acres 3.06
Property Sub-Type Detached
Source BRIGHT
Property Description
Location
State VA
County Loudoun
Zoning A10
Rooms
Basement Fully Finished, Rear Entrance, Walkout Level
Interior
Interior Features 2nd Kitchen, Bar, Bathroom - Jetted Tub, Bathroom - Stall Shower, Bathroom - Walk-In Shower, Breakfast Area, Ceiling Fan(s), Chair Railings, Dining Area, Family Room Off Kitchen, Floor Plan - Traditional, Formal/Separate Dining Room, Kitchen - Eat-In, Kitchen - Gourmet, Kitchen - Island, Kitchen - Table Space, Pantry, Primary Bath(s), Recessed Lighting, Stove - Pellet, Upgraded Countertops, Walk-in Closet(s), Water Treat System, WhirlPool/HotTub, Wine Storage, Wood Floors
Hot Water Electric
Heating Heat Pump(s), Zoned
Cooling Ceiling Fan(s), Central A/C, Zoned
Flooring Ceramic Tile, Hardwood
Fireplaces Number 3
Fireplaces Type Fireplace - Glass Doors, Gas/Propane, Mantel(s)
Equipment Built-In Microwave, Built-In Range, Cooktop, Dishwasher, Disposal, Dryer, Exhaust Fan, Extra Refrigerator/Freezer, Microwave, Oven - Double, Oven - Self Cleaning, Oven/Range - Electric, Refrigerator, Washer
Fireplace Y
Window Features Double Pane,Double Hung,Screens
Appliance Built-In Microwave, Built-In Range, Cooktop, Dishwasher, Disposal, Dryer, Exhaust Fan, Extra Refrigerator/Freezer, Microwave, Oven - Double, Oven - Self Cleaning, Oven/Range - Electric, Refrigerator, Washer
Heat Source Electric
Laundry Has Laundry
Exterior
Exterior Feature Deck(s), Patio(s), Terrace
Parking Features Additional Storage Area, Garage - Side Entry, Garage Door Opener, Oversized
Garage Spaces 7.0
Fence Board, Wood
Pool Fenced, Gunite, In Ground
Utilities Available Multiple Phone Lines, Cable TV, Propane
Amenities Available Horse Trails
Water Access N
View Pasture
Roof Type Architectural Shingle,Asphalt
Street Surface Access - On Grade,Black Top
Accessibility None
Porch Deck(s), Patio(s), Terrace
Road Frontage HOA
Attached Garage 2
Total Parking Spaces 7
Garage Y
Building
Lot Description Cul-de-sac, Front Yard, Hunting Available, Landscaping, Level, No Thru Street, Poolside, Rear Yard, Road Frontage, Rural, Vegetation Planting
Story 3
Foundation Concrete Perimeter
Above Ground Finished SqFt 3381
Sewer Septic = # of BR
Water Well, Filter
Architectural Style Colonial
Level or Stories 3
Additional Building Above Grade, Below Grade
Structure Type 2 Story Ceilings,9'+ Ceilings
New Construction N
Schools
Elementary Schools Waterford
Middle Schools Harmony
High Schools Woodgrove
School District Loudoun County Public Schools
Others
HOA Fee Include Common Area Maintenance,Management,Reserve Funds,Road Maintenance,Snow Removal,Trash
Senior Community No
Tax ID 378403517000
Ownership Fee Simple
SqFt Source 4481
Acceptable Financing Cash, Conventional, VA
Horse Property Y
Horse Feature Horse Trails
Listing Terms Cash, Conventional, VA
Financing Cash,Conventional,VA
Special Listing Condition Standard
Virtual Tour https://my.matterport.com/show/?m=HEs3x442svE&brand=0&mls=1&

GET MORE INFORMATION




