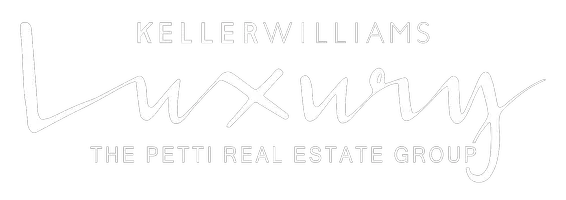114 STANLEY DR Palmyra, PA 17078

UPDATED:
Key Details
Property Type Single Family Home
Sub Type Detached
Listing Status Active
Purchase Type For Sale
Square Footage 3,305 sqft
Price per Sqft $211
Subdivision Palmyra
MLS Listing ID PALN2023504
Style Cape Cod
Bedrooms 7
Full Baths 3
Half Baths 1
HOA Y/N N
Abv Grd Liv Area 2,180
Year Built 2002
Available Date 2025-11-07
Annual Tax Amount $6,391
Tax Year 2025
Lot Size 1.080 Acres
Acres 1.08
Property Sub-Type Detached
Source BRIGHT
Property Description
Set on over an acre of peaceful, landscaped grounds, this well maintained 7 bedroom home offers generous living space and flexible living options across three finished levels for a variety of needs. The main floor includes hardwood flooring, comfortable living, dining, and den areas, first floor laundry, a half bath, and a private primary suite with full bath and walk-in-closet. The kitchen includes brand new appliances with a large pantry closet, and a half bath adds convenience for guests.
Upstairs, four additional bedrooms and a full bath provide ample room for family, visitors, or setups like a playroom or home office.
The fully finished lower level enhances the home's versatility with a complete 2 bedroom suite — including its own kitchen, living area, full bath, laundry, and private walk out entrance. It's an ideal arrangement for multigenerational living, long term guests, or a dedicated workspace.
A workshop located beneath the garage offers valuable extra space for storage, hobbies, or projects.
Outside, mature landscaping and a quiet setting create a welcoming backdrop, all while remaining close to schools, parks, and everyday amenities.
A rare combination of space, flexibility, and comfort — ready to accommodate a wide range of lifestyles. Nearby comparable homes are listed significantly higher, making this property a strong value in today's market.
Location
State PA
County Lebanon
Area South Londonderry Twp (13231)
Zoning RESIDENTIAL
Direction Southwest
Rooms
Other Rooms Living Room, Dining Room, Primary Bedroom, Bedroom 2, Bedroom 3, Bedroom 4, Kitchen, Family Room, Bedroom 1, Laundry, Bathroom 1, Primary Bathroom, Half Bath
Basement Daylight, Full, Full
Main Level Bedrooms 1
Interior
Hot Water Electric
Heating Heat Pump(s)
Cooling Heat Pump(s)
Flooring Carpet, Hardwood
Inclusions Washer and dryers (2), stoves (2), refrigerators (2), dishwashers (2)
Equipment Oven/Range - Electric, Refrigerator, Stainless Steel Appliances, Washer/Dryer Stacked
Fireplace N
Appliance Oven/Range - Electric, Refrigerator, Stainless Steel Appliances, Washer/Dryer Stacked
Heat Source Electric
Laundry Main Floor, Lower Floor, Hookup
Exterior
Exterior Feature Deck(s), Porch(es)
Parking Features Garage - Front Entry
Garage Spaces 2.0
Fence Rear
Utilities Available Electric Available
Water Access N
View Trees/Woods
Roof Type Shingle
Accessibility 32\"+ wide Doors, 36\"+ wide Halls, Roll-in Shower
Porch Deck(s), Porch(es)
Attached Garage 2
Total Parking Spaces 2
Garage Y
Building
Lot Description Partly Wooded
Story 2
Foundation Passive Radon Mitigation, Concrete Perimeter
Above Ground Finished SqFt 2180
Sewer Public Sewer
Water Well
Architectural Style Cape Cod
Level or Stories 2
Additional Building Above Grade, Below Grade
New Construction N
Schools
Elementary Schools Forge Road
Middle Schools Palmyra Area
High Schools Palmyra Area
School District Palmyra Area
Others
Senior Community No
Tax ID 31-2304367-340341-0000
Ownership Fee Simple
SqFt Source 3305
Acceptable Financing Cash, Conventional, FHA, VA
Listing Terms Cash, Conventional, FHA, VA
Financing Cash,Conventional,FHA,VA
Special Listing Condition Standard
Virtual Tour https://my.matterport.com/show/?m=Mj9jj5HjJvq&mls=1

GET MORE INFORMATION




