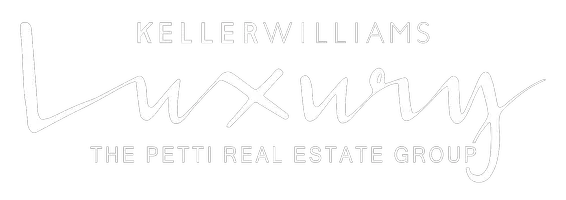13 SHORE LN Milford, DE 19963

Open House
Sat Jan 10, 1:00pm - 3:00pm
UPDATED:
Key Details
Property Type Single Family Home
Sub Type Detached
Listing Status Active
Purchase Type For Sale
Square Footage 2,445 sqft
Price per Sqft $194
Subdivision Lighthouse Estates
MLS Listing ID DEKT2041640
Style Contemporary
Bedrooms 4
Full Baths 2
Half Baths 1
HOA Fees $150/ann
HOA Y/N Y
Abv Grd Liv Area 2,445
Year Built 2012
Annual Tax Amount $1,497
Tax Year 2025
Lot Size 10,019 Sqft
Acres 0.23
Lot Dimensions 80.00 x 125.56
Property Sub-Type Detached
Source BRIGHT
Property Description
The main level boasts an open floor plan with hardwood flooring, a large extended great room featuring a cozy gas fireplace, a formal dining room, and a gourmet kitchen with an island, gorgeous cabinetry, and upgraded appliances. The spacious primary suite is a true retreat, complete with a tray ceiling, walk-in closets, and a luxurious private bathroom featuring a corner jetted soaking tub and tiled shower.
Further enhancing this home's appeal are numerous thoughtful upgrades. The convenient main-floor laundry is equipped with two LG all-in-one washer/heat pump machines that wash and dry without you having to change over laundry. The two-car attached garage is a hobbyist's dream, featuring its own 100A panel and two 220V plugs for heavy load equipment. Outside, a lovely Trex deck overlooks a yard kept lush by an irrigation sprinkler system. For complete comfort and peace of mind, the home is outfitted with a whole-house water filter, a water softener, and a tankless hot water heater. The community's low annual HOA fee includes trash service.
This property offers a prime location with fantastic surrounding amenities and easy access to major Delaware attractions. Situated conveniently off Route 1, the home is just minutes from the new Bayhealth Medical complex. Milford itself is a charming, historic, and artsy town bisected by the Mispillion River, offering a vibrant downtown area brimming with galleries, unique shops, and restaurants. Residents can enjoy the mile-long Mispillion Riverwalk Park, the Mispillion Art League, the Milford Museum, and seasonal community events like the Bug & Bud Festival and the Riverwalk Freedom Festival. For recreation, Abbott's Mill Nature Center and Killen's Pond State Park are nearby, and the beautiful Delaware beaches are only a short drive away, providing the perfect coastal lifestyle. This home offers an ideal blend of luxurious, modern living and exceptional community access.
Location
State DE
County Kent
Area Milford (30805)
Zoning R1
Rooms
Other Rooms Living Room, Dining Room, Primary Bedroom, Bedroom 2, Bedroom 3, Kitchen, Family Room, Bedroom 1, Laundry, Storage Room, Utility Room, Bonus Room
Basement Full, Unfinished
Interior
Interior Features Primary Bath(s), Kitchen - Island, Butlers Pantry, Ceiling Fan(s), Attic/House Fan, Bathroom - Stall Shower, Kitchen - Eat-In, Window Treatments
Hot Water Electric, Tankless
Heating Heat Pump(s)
Cooling Central A/C
Fireplaces Number 1
Fireplaces Type Gas/Propane
Equipment Refrigerator, Icemaker, Microwave, Disposal, Dishwasher, Washer, Dryer, Oven/Range - Electric, Water Conditioner - Owned, Water Heater - Tankless
Fireplace Y
Window Features Screens
Appliance Refrigerator, Icemaker, Microwave, Disposal, Dishwasher, Washer, Dryer, Oven/Range - Electric, Water Conditioner - Owned, Water Heater - Tankless
Heat Source Electric
Laundry Main Floor
Exterior
Exterior Feature Deck(s), Porch(es)
Parking Features Garage Door Opener
Garage Spaces 6.0
Water Access N
Accessibility 2+ Access Exits
Porch Deck(s), Porch(es)
Attached Garage 2
Total Parking Spaces 6
Garage Y
Building
Lot Description Level, Front Yard, Rear Yard, SideYard(s)
Story 2
Foundation Concrete Perimeter
Above Ground Finished SqFt 2445
Sewer Public Sewer
Water Public
Architectural Style Contemporary
Level or Stories 2
Additional Building Above Grade, Below Grade
New Construction N
Schools
High Schools Milford
School District Milford
Others
HOA Fee Include Trash,Management
Senior Community No
Tax ID MD-16-17401-03-3900-000
Ownership Fee Simple
SqFt Source 2445
Security Features Smoke Detector,Carbon Monoxide Detector(s),Exterior Cameras
Acceptable Financing Conventional, VA, USDA, Cash, FHA
Listing Terms Conventional, VA, USDA, Cash, FHA
Financing Conventional,VA,USDA,Cash,FHA
Special Listing Condition Standard

GET MORE INFORMATION




