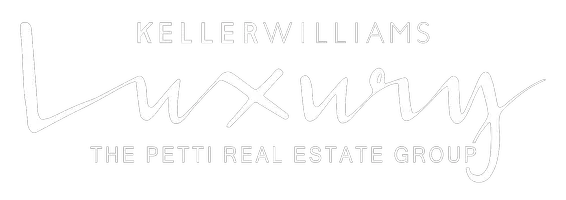84 CURLEY MILL RD Chalfont, PA 18914

UPDATED:
Key Details
Property Type Single Family Home
Sub Type Detached
Listing Status Under Contract
Purchase Type For Sale
Square Footage 3,600 sqft
Price per Sqft $243
MLS Listing ID PABU2107030
Style Mid-Century Modern,Ranch/Rambler
Bedrooms 5
Full Baths 4
Half Baths 1
HOA Y/N N
Abv Grd Liv Area 2,600
Year Built 1975
Available Date 2025-11-04
Annual Tax Amount $8,874
Tax Year 2025
Lot Size 2.000 Acres
Acres 2.0
Property Sub-Type Detached
Source BRIGHT
Property Description
In laws or kids moving in? Have an au pair? Upstairs there is a complete apartment (600+ sq ft ) with a nice sized bedroom, full bath, complete kitchen and living area. Keep them close but not TOO close! Great for multigenerational living.
The basement is HUGE! The old "cellar" section may get seepage with heavy rain however the rest is on higher ground and the seller says ts dry!. There is a giant game room/ (38x14) flex space that could be just about anything! Another 12x13 finished space would make a great office. There are 2 storage rooms as well.
Have toys, work trucks, RV, cars or just a lot of stuff? Never fear! There is a HUGE 2 bay, 4 car garage that is double deep and may be able to hold a lift
In addition, there is a red barn with a 1 car garage, and usable space on 2 levels to finish as you like. All this on a quiet street that is close enough to everything but still a world away.
And here's the kicker: the seller will be building 5-6 custom homes on the land behind this home within 2 years. Target price point $1.8-2 Million. A fantastic opportunity for future value appreciation.
Whether you're housing a big family, running a home-based business,(subject to zoning) or just love space to spread out, this one-of-a-kind property checks every box. Amazing neighbors included!
Some upgrades include :SEWER CONNECTED, roof, one new heat pump, driveway, siding, kitchen and baths, flooring, lighting, etc. Wait until you see!
Location
State PA
County Bucks
Area New Britain Twp (10126)
Zoning SR-2
Rooms
Other Rooms Primary Bedroom, Bedroom 2, Bedroom 3, Bedroom 4, Kitchen, Game Room, Family Room, Great Room, In-Law/auPair/Suite, Laundry, Office, Storage Room, Bathroom 1, Full Bath, Half Bath
Basement Partially Finished, Drainage System, Interior Access, Sump Pump, Walkout Stairs
Main Level Bedrooms 4
Interior
Hot Water Electric
Heating Baseboard - Hot Water
Cooling Central A/C, Heat Pump(s)
Flooring Vinyl
Fireplaces Number 1
Fireplaces Type Stone, Wood
Fireplace Y
Heat Source Oil
Exterior
Exterior Feature Deck(s)
Parking Features Garage - Rear Entry, Garage - Side Entry, Oversized
Garage Spaces 11.0
Water Access N
View Trees/Woods
Accessibility None
Porch Deck(s)
Total Parking Spaces 11
Garage Y
Building
Story 2.5
Foundation Block
Above Ground Finished SqFt 2600
Sewer Public Sewer
Water Well
Architectural Style Mid-Century Modern, Ranch/Rambler
Level or Stories 2.5
Additional Building Above Grade, Below Grade
New Construction N
Schools
School District Central Bucks
Others
Senior Community No
Tax ID 26-001-090
Ownership Fee Simple
SqFt Source 3600
Special Listing Condition Standard

GET MORE INFORMATION




