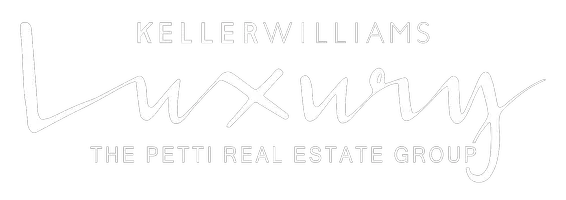2744 BEDMINSTER RD Perkasie, PA 18944

UPDATED:
Key Details
Property Type Single Family Home
Sub Type Detached
Listing Status Active
Purchase Type For Rent
Square Footage 1,240 sqft
Subdivision None Available
MLS Listing ID PABU2107232
Style Ranch/Rambler
Bedrooms 3
Full Baths 1
HOA Y/N N
Abv Grd Liv Area 1,240
Year Built 1964
Available Date 2025-10-15
Lot Size 0.809 Acres
Acres 0.81
Lot Dimensions 135.00 x 261.00
Property Sub-Type Detached
Source BRIGHT
Property Description
The tenants are responsible for Cable TV, Electricity, Heat (which is oil hot water baseboard), Hot water which is a summer/winter hookup so it is heated by the oil heater, lawn care, snow removal and trash & recycling removal. Pets may be permitted on a case by case basis. Owner is a PA Licensed Realtor.
Location
State PA
County Bucks
Area Bedminster Twp (10101)
Zoning R2
Rooms
Other Rooms Living Room, Dining Room, Primary Bedroom, Bedroom 2, Bedroom 3, Kitchen, Basement, Full Bath
Basement Full, Interior Access, Sump Pump, Unfinished
Main Level Bedrooms 3
Interior
Interior Features Bathroom - Tub Shower, Attic, Entry Level Bedroom, Floor Plan - Traditional, Formal/Separate Dining Room, Kitchen - Eat-In, Kitchen - Table Space, Wood Floors
Hot Water Oil, S/W Changeover
Heating Baseboard - Hot Water
Cooling Window Unit(s)
Flooring Hardwood
Equipment Built-In Microwave, Dishwasher, Exhaust Fan, Oven/Range - Electric, Refrigerator
Furnishings No
Fireplace N
Appliance Built-In Microwave, Dishwasher, Exhaust Fan, Oven/Range - Electric, Refrigerator
Heat Source Oil
Laundry Basement, Hookup
Exterior
Exterior Feature Deck(s), Breezeway
Parking Features Garage Door Opener, Garage - Front Entry
Garage Spaces 8.0
Utilities Available Electric Available, Cable TV Available, Phone Available
Water Access N
View Garden/Lawn
Roof Type Asphalt
Street Surface Black Top,Access - On Grade,Paved
Accessibility Level Entry - Main
Porch Deck(s), Breezeway
Road Frontage Public, Boro/Township
Attached Garage 2
Total Parking Spaces 8
Garage Y
Building
Lot Description Front Yard, Level, Not In Development, Open, Rear Yard, SideYard(s)
Story 1
Foundation Block
Above Ground Finished SqFt 1240
Sewer On Site Septic
Water Private
Architectural Style Ranch/Rambler
Level or Stories 1
Additional Building Above Grade, Below Grade
Structure Type Dry Wall
New Construction N
Schools
Elementary Schools Bedminster
High Schools Pennridge
School District Pennridge
Others
Pets Allowed Y
Senior Community No
Tax ID 01-006-092-008
Ownership Other
SqFt Source 1240
Security Features Carbon Monoxide Detector(s),Smoke Detector
Horse Property N
Pets Allowed Case by Case Basis

GET MORE INFORMATION




