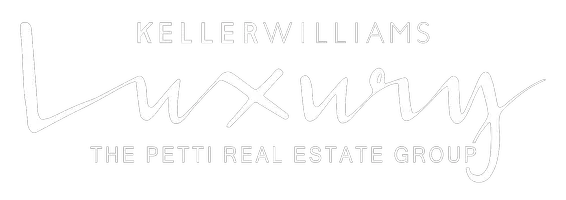50 N EIGHTH ST #HOMESITE B25 Perkasie, PA 18944

Open House
Fri Jan 09, 10:00am - 5:00pm
Sat Jan 10, 10:00am - 5:00pm
Sun Jan 11, 11:00am - 5:00pm
Mon Jan 12, 10:00am - 5:00pm
Wed Jan 14, 10:00am - 5:00pm
Fri Jan 16, 10:00am - 5:00pm
Sat Jan 17, 10:00am - 5:00pm
Sun Jan 18, 11:00am - 5:00pm
UPDATED:
Key Details
Property Type Townhouse
Sub Type Interior Row/Townhouse
Listing Status Active
Purchase Type For Sale
Square Footage 1,505 sqft
Price per Sqft $298
Subdivision Perry Mill
MLS Listing ID PABU2107160
Style Federal
Bedrooms 3
Full Baths 1
Half Baths 1
HOA Fees $150/mo
HOA Y/N Y
Abv Grd Liv Area 1,505
Year Built 2025
Annual Tax Amount $601
Tax Year 2025
Lot Size 2,985 Sqft
Acres 0.07
Lot Dimensions 0.00 x 0.00
Property Sub-Type Interior Row/Townhouse
Source BRIGHT
Property Description
LIMITED-TIME OFFER
Sign today and receive a FREE deck plus a $5,000 appliance credit*
Self-guided tour available for the Victoria model located at 54 N Eighth Street.
Settle in 30 days.
*Photos are representative
Location
State PA
County Bucks
Area Perkasie Boro (10133)
Zoning I2
Rooms
Other Rooms Living Room, Dining Room, Primary Bedroom, Bedroom 2, Kitchen, Bedroom 1, Laundry, Full Bath, Half Bath
Interior
Hot Water Electric
Heating Central, Forced Air
Cooling Central A/C, Programmable Thermostat
Flooring Carpet, Laminated, Vinyl
Equipment Built-In Microwave, Dishwasher, Disposal, Oven/Range - Gas, Stainless Steel Appliances, Water Heater
Fireplace N
Window Features Energy Efficient,Low-E,Vinyl Clad
Appliance Built-In Microwave, Dishwasher, Disposal, Oven/Range - Gas, Stainless Steel Appliances, Water Heater
Heat Source Natural Gas
Exterior
Exterior Feature Porch(es)
Parking Features Garage Door Opener, Garage - Rear Entry
Garage Spaces 1.0
Utilities Available Under Ground
Water Access N
Roof Type Pitched,Asphalt,Architectural Shingle
Accessibility None
Porch Porch(es)
Total Parking Spaces 1
Garage Y
Building
Story 2
Foundation Concrete Perimeter, Slab
Above Ground Finished SqFt 1505
Sewer Public Sewer
Water Public
Architectural Style Federal
Level or Stories 2
Additional Building Above Grade, Below Grade
Structure Type 9'+ Ceilings,Dry Wall
New Construction Y
Schools
High Schools Pennridge
School District Pennridge
Others
Pets Allowed N
Senior Community No
Tax ID 33-005-456-011
Ownership Fee Simple
SqFt Source 1505
Acceptable Financing FHA, Conventional, Cash, USDA, VA
Horse Property N
Listing Terms FHA, Conventional, Cash, USDA, VA
Financing FHA,Conventional,Cash,USDA,VA
Special Listing Condition Standard

GET MORE INFORMATION




