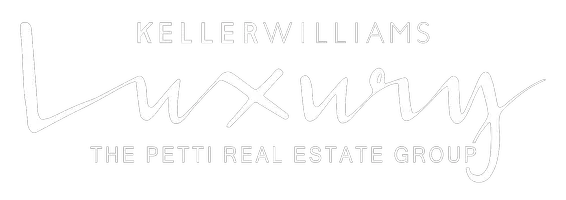2384 CASTLEGREEN DRIVE Greencastle, PA 17225

UPDATED:
Key Details
Property Type Single Family Home
Sub Type Detached
Listing Status Active
Purchase Type For Sale
Square Footage 4,666 sqft
Price per Sqft $133
Subdivision Greencastle Greens
MLS Listing ID PAFL2030318
Style Colonial
Bedrooms 4
Full Baths 3
Half Baths 1
HOA Fees $95/ann
HOA Y/N Y
Abv Grd Liv Area 3,224
Year Built 2000
Available Date 2025-10-02
Annual Tax Amount $6,545
Tax Year 2024
Lot Size 2.540 Acres
Acres 2.54
Property Sub-Type Detached
Source BRIGHT
Property Description
Extensive improvements over the last 6 years provide both beauty and peace of mind: Roof replacement with high-wind shingles. Dual heat pump systems (indoor and outdoor units for both levels). Full water treatment suite: new water heater, softener, UV light, RO system, and air filter. Attic insulation upgraded to R-60+ (2025). Radon mitigation system installed. Basement waterproofing with perimeter trenches and sump pumps. Landscaping refresh with tree removal, grading, and new plantings. Fresh interior updates: stained hardwoods, new stair balusters, paint, lighting, and fans. Outdoors, enjoy the privacy of a wooded backdrop, space for gatherings, and the simple pleasure of sunsets from your deck or patio. A side-entry two-car garage, well water with public sewer, and the convenience of location—just minutes to I-81, schools, and downtown Greencastle—complete the package. 2384 Castlegreen Drive offers more than a house. It's a move-in ready home where thoughtful upgrades, modern comforts, and a serene setting come together in perfect balance.
Location
State PA
County Franklin
Area Antrim Twp (14501)
Zoning RESIDENTIAL
Rooms
Other Rooms Living Room, Dining Room, Primary Bedroom, Bedroom 2, Bedroom 3, Kitchen, Family Room, Foyer, Bedroom 1, Laundry, Office, Bonus Room, Primary Bathroom, Full Bath
Basement Daylight, Partial, Drainage System, Full, Fully Finished, Heated, Sump Pump, Walkout Level, Windows
Interior
Interior Features Bathroom - Soaking Tub, Ceiling Fan(s), Dining Area, Kitchen - Island, Pantry, Primary Bath(s), Recessed Lighting, Upgraded Countertops, Walk-in Closet(s), Water Treat System, Wet/Dry Bar, Wood Floors, Carpet, Family Room Off Kitchen
Hot Water Electric
Heating Heat Pump(s)
Cooling Central A/C
Fireplaces Number 2
Fireplaces Type Gas/Propane
Equipment Built-In Microwave, Dishwasher, Disposal, Oven/Range - Gas, Stainless Steel Appliances, Refrigerator
Fireplace Y
Window Features Bay/Bow
Appliance Built-In Microwave, Dishwasher, Disposal, Oven/Range - Gas, Stainless Steel Appliances, Refrigerator
Heat Source Electric
Laundry Main Floor
Exterior
Exterior Feature Balcony, Deck(s), Patio(s), Porch(es)
Parking Features Garage - Side Entry, Garage Door Opener, Inside Access
Garage Spaces 2.0
Water Access N
Accessibility 2+ Access Exits, Doors - Lever Handle(s)
Porch Balcony, Deck(s), Patio(s), Porch(es)
Attached Garage 2
Total Parking Spaces 2
Garage Y
Building
Lot Description Partly Wooded
Story 3
Foundation Block
Above Ground Finished SqFt 3224
Sewer Public Sewer
Water Well
Architectural Style Colonial
Level or Stories 3
Additional Building Above Grade, Below Grade
New Construction N
Schools
School District Greencastle-Antrim
Others
Senior Community No
Tax ID 01-0A11.-313.-000000
Ownership Fee Simple
SqFt Source 4666
Special Listing Condition Standard

GET MORE INFORMATION




