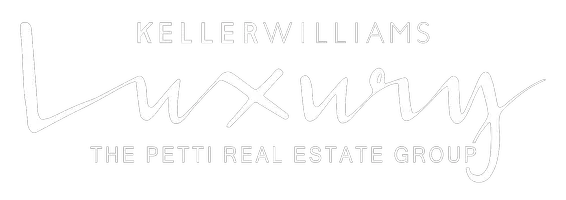870 BROOKFIELD DRIVE Dover, DE 19901

Open House
Sat Jan 17, 12:00pm - 2:00pm
Sun Jan 18, 12:00pm - 2:00pm
Sat Jan 24, 12:00pm - 2:00pm
Sun Jan 25, 12:00pm - 2:00pm
UPDATED:
Key Details
Property Type Single Family Home
Sub Type Detached
Listing Status Active
Purchase Type For Sale
Square Footage 3,345 sqft
Price per Sqft $205
Subdivision Brookfield
MLS Listing ID DEKT2039614
Style Traditional
Bedrooms 4
Full Baths 3
Half Baths 1
HOA Fees $300/ann
HOA Y/N Y
Abv Grd Liv Area 3,345
Year Built 2025
Tax Year 2025
Lot Size 0.300 Acres
Acres 0.3
Property Sub-Type Detached
Source BRIGHT
Property Description
Amenities
• Elevation 1D w/ Full Stone Front
• 2-Car Front Load Garage
• 4 Bedrooms/3.5 Baths
• Library
• Luxury Plank Flooring (LVP) in Foyer, First Floor Hall, Powder Room, Arrival Center, Second Floor Laundry Room & First Floor Laundry Closet, Great Room, Kitchen, Breakfast, Pantry, Dining Room
• Oak Stairs
• Gourmet Kitchen w/ Upgraded Quartz Countertops, Backsplash Tile, Upgraded White Cabinets w/ Brushed Nickel Hardware, Kitchen Island w/ Pendant Light Rough-In, Designer Range Hood, Samsung® Stainless Steel Appliances Including: Microwave, Gas Cooktop, Double Wall Oven, Refrigerator, Dishwasher
• Recessed Lighting in Great Room & Owner's Bedroom
• Traditional Interior Lighting Package – Brushed Nickel
• Ceiling Fan Rough-Ins: Great Room & Owner's Bedroom, Library, Bedrooms 2,3&4
• 50” Electric Wall Mounted Fireplace w/ Mantle in Great Room
• Owner's Bath w/ Over-Height Vanity Cabinets, Free-Standing Tub, Handheld 3 Function Spray, Rainhead & Ceramic Tile
• Traditional Plumbing Fixture Package
• Unfinished Basement w/ 9 Ft. Walls & 6 Ft. Areaway, 5 Ft. Sliding Glass Door
Call to ask about current incentives.
On-site, unlicensed salespeople represent the seller only.
Location
State DE
County Kent
Area Caesar Rodney (30803)
Zoning RS1
Rooms
Other Rooms Dining Room, Primary Bedroom, Bedroom 2, Bedroom 3, Bedroom 4, Basement, Library, Breakfast Room, Great Room
Basement Full, Unfinished
Main Level Bedrooms 1
Interior
Interior Features Bathroom - Walk-In Shower, Bathroom - Tub Shower, Breakfast Area, Dining Area, Entry Level Bedroom, Family Room Off Kitchen, Floor Plan - Open, Kitchen - Island, Primary Bath(s), Recessed Lighting, Upgraded Countertops, Walk-in Closet(s)
Hot Water Electric
Heating Forced Air
Cooling Central A/C
Equipment Cooktop, Dishwasher, Microwave, Oven - Wall, Refrigerator, Stainless Steel Appliances, Water Heater
Appliance Cooktop, Dishwasher, Microwave, Oven - Wall, Refrigerator, Stainless Steel Appliances, Water Heater
Heat Source Natural Gas
Exterior
Parking Features Garage - Front Entry, Inside Access
Garage Spaces 2.0
Water Access N
Accessibility None
Attached Garage 2
Total Parking Spaces 2
Garage Y
Building
Story 2
Foundation Other
Above Ground Finished SqFt 3345
Sewer Public Sewer
Water Public
Architectural Style Traditional
Level or Stories 2
Additional Building Above Grade
New Construction Y
Schools
Elementary Schools Star Hill
Middle Schools Postlethwait
High Schools Caesar Rodney
School District Caesar Rodney
Others
Senior Community No
Tax ID NO TAX RECORD
Ownership Fee Simple
SqFt Source 3345
Acceptable Financing Cash, Conventional, FHA, VA, USDA
Listing Terms Cash, Conventional, FHA, VA, USDA
Financing Cash,Conventional,FHA,VA,USDA
Special Listing Condition Standard

GET MORE INFORMATION




