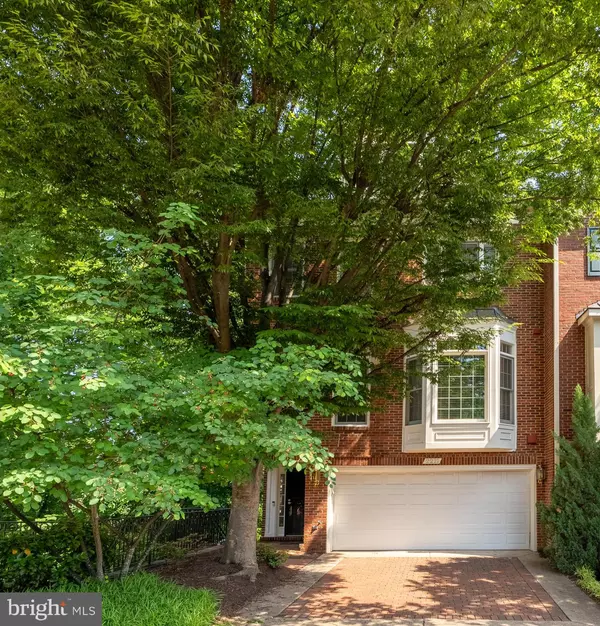Bought with William G Kern • Pearson Smith Realty, LLC
2221 N OAK CT Arlington, VA 22209
UPDATED:
Key Details
Sold Price $1,700,000
Property Type Townhouse
Sub Type End of Row/Townhouse
Listing Status Sold
Purchase Type For Sale
Square Footage 2,777 sqft
Price per Sqft $612
Subdivision Palisades Park
MLS Listing ID VAAR2057588
Style Trinity
Bedrooms 3
Full Baths 3
Half Baths 2
Year Built 1995
Annual Tax Amount $17,167
Tax Year 2024
Lot Size 2,854 Sqft
Property Sub-Type End of Row/Townhouse
Property Description
Inside, nearly 3,000 square feet of refined living space awaits. The living room is a showstopper; floor-to-ceiling windows framed by timeless arches flood the space with light, while rich hardwood floors and a stately fireplace add warmth and sophistication. Bay windows on the main level offer the perfect nook for reading or enjoying the afternoon sun, while the open-concept layout makes entertaining a dream.
The chef's kitchen is designed for both beauty and function, featuring a generous breakfast bar, high-end appliances, and ample counter space for preparing meals, hosting dinner parties, or simply enjoying a glass of wine while catching up with a loved one.
Upstairs, the primary suite feels like a private sanctuary. Vaulted ceilings soar above the spacious bedroom, which includes its own fireplace, a private balcony with leafy views, and a massive walk-in closet that's ready for your dream wardrobe. The ensuite bathroom is equally luxurious, with dual sinks, a soaking tub perfect for unwinding, a separate vanity, and a standing shower that feels like a spa retreat.
With three bedrooms, five bathrooms, and flexible living space spread across four levels, there's room for it all: guests, a home office, a fitness area, or anything your lifestyle demands.
Location-wise, it's hard to beat. You're just moments from Rosslyn, Clarendon, Georgetown, and the heart of DC, yet tucked into a quiet enclave that feels worlds away. Whether it's a weekend bike ride along the nearby trails, a dinner out in Clarendon, or a quick commute into the city, this home offers a lifestyle that's as dynamic as it is peaceful.
Palisades Park is the kind of place that once you discover, you never want to leave. And this townhome? It's where timeless design, thoughtful details, and an unbeatable location come together to create something truly special.
Location
State VA
County Arlington
Zoning C-O-1.5
Interior
Hot Water Natural Gas
Heating Central
Cooling Central A/C
Flooring Carpet, Hardwood, Marble, Ceramic Tile
Fireplaces Number 3
Fireplaces Type Gas/Propane
Equipment Central Vacuum, Dishwasher, Disposal, Dryer, Exhaust Fan, Cooktop, Intercom, Oven - Double, Oven - Wall, Range Hood, Refrigerator, Stainless Steel Appliances, Washer, Water Heater
Laundry Upper Floor, Has Laundry
Exterior
Parking Features Garage - Front Entry, Inside Access
Garage Spaces 4.0
Amenities Available Common Grounds, Jog/Walk Path
Water Access N
Building
Story 4
Foundation Other
Sewer Public Sewer
Water Public
New Construction N
Schools
School District Arlington County Public Schools
Others
Special Listing Condition Standard
Pets Allowed No Pet Restrictions




